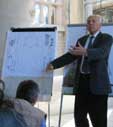|
Estas fotografías tienen
Copyright
©Gaudí
& Barcelona Club
Puedes
usarlas libremente en páginas web, trabajos, tesis, artículos,
etc. sin finalidades lucrativas. Solamente te pedimos que incluyas los créditos
adecuados. Un link hacia la página inicial del Gaudí & Barcelona
Club (http://www.gaudiclub.com) sería muy apreciado.
|
Sagrada
Familia
Estado
de las obras: Junio 2004 - Fotos
 |
|
 |
Jordi Bonet explains the progress of
the construction works |
|
.
Apse |
 |
|
 |
| View of the apse. The stone production –Pinnacles
and buttresses- was built first. |
|
Pinnacles of the apse. At the bottom of the image we see
the frameworks of the columns |
|
.
Apse stairways |
|
lots of scaffolds, the new and old work live together |
|
.
Gloria Façade |
|
|
|
| Gloria Façade.
Prefabricated elements |
Main door of the Gloria Façade. It is 9
meters in height and 6 meters in width. |
Main door of the Gloria Façade,
from the interior of the Temple |
. |
|
|
|
|
|
Place at the entrance of the Gloria façade where one of the
two ascending spiral staircases will be built
...
|
Columns of the Gloria
Façade |
...
JUBE |
| |
|
The Jube is also being worked on, over the
portals of the Gloria façade |
|
|
More photos... |
|